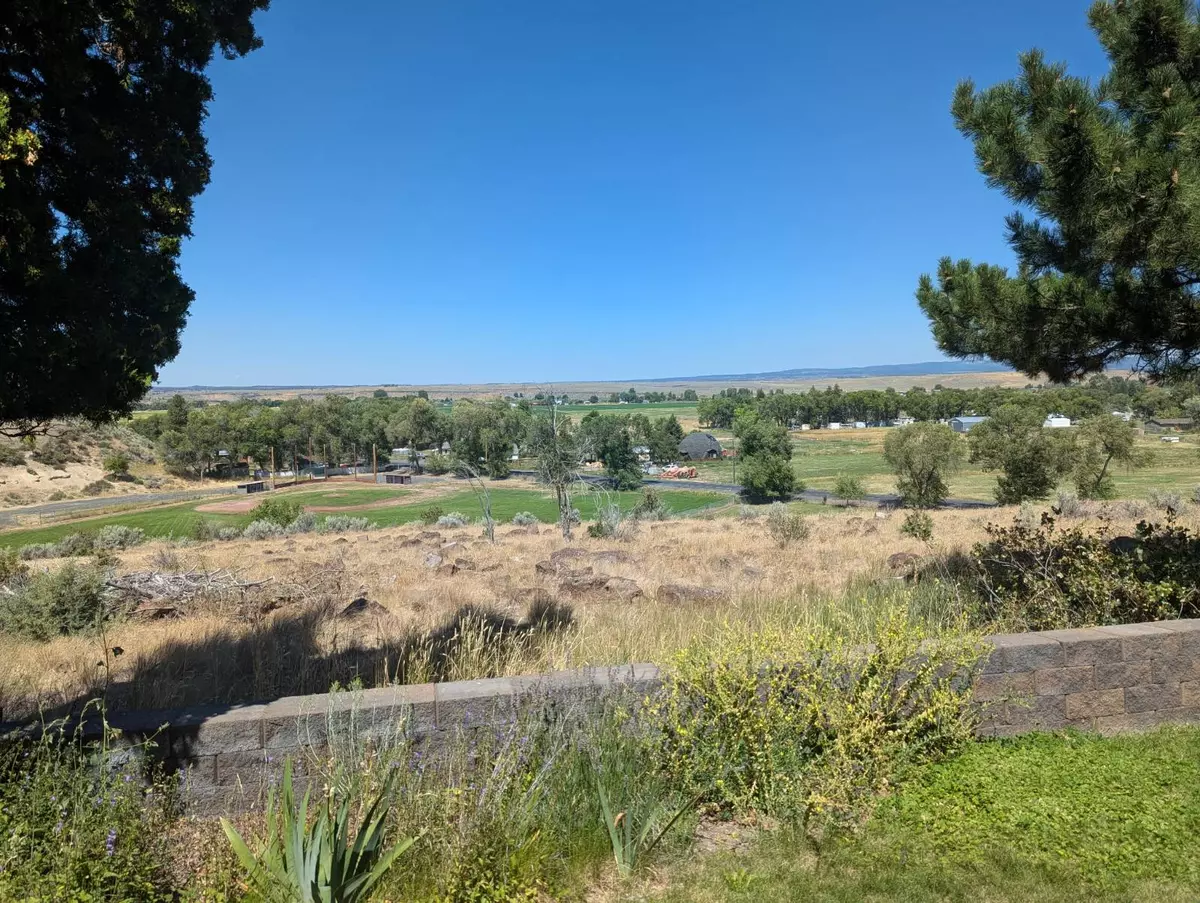$361,500
$349,900
3.3%For more information regarding the value of a property, please contact us for a free consultation.
3 Beds
2 Baths
1,653 SqFt
SOLD DATE : 09/19/2025
Key Details
Sold Price $361,500
Property Type Single Family Home
Listing Status Sold
Purchase Type For Sale
Square Footage 1,653 sqft
Price per Sqft $218
MLS Listing ID 11557123
Sold Date 09/19/25
Bedrooms 3
Full Baths 2
Year Built 1963
Annual Tax Amount $1,653
Property Description
Welcome to 1099 N Diamond Ave-an inviting home perfectly situated at the edge of town, offering both privacy and sweeping views. Step into the spacious living room where large windows frame the scenery and a cozy propane fireplace set in a striking brick wall creates a warm focal point. The open kitchen and dining area feature tile flooring, sleek quartz countertops, abundant cabinetry, and a pantry for extra storage. On the kitchen side of the interior brick wall, you'll find a built-in oven and an additional wood fireplace, adding charm and function. A convenient office nook sits at the end of the kitchen counters, perfect for remote work or hobby space. The oversized primary suite offers a true retreat with double sinks, a walk-in shower, and heated tile flooring in the bathroom. The main bath also features tile floors for easy maintenance. An on-demand water heater ensures endless hot water, and the laundry room is strategically placed with access to the attached garage. The garage includes metal cabinetry, a door opener, and a bonus room used for storage. Outside, you'll love the home's curb appeal with cedar and rock siding, a composite roof, a covered patio, extra parking, underground sprinklers, and a fenced yard. The end-of-the-road location enhances the peaceful setting while keeping you close to town amenities. This home combines thoughtful details, functional spaces, and a picturesque setting-ready for its next chapter. TAXES: $3,120.93; FINANCING: Cash or bank; YEAR BUILT: 1963; SQ. FT.: 1653; LOT SIZE: 0.23; HEAT SOURCE: Heat pump, propane fireplace & wood fireplace; BEDROOMS: 3; BATHROOMS: 13/4; APPLIANCES: BI oven & propane stovetop; GARAGE: Attached double
Location
State OR
County 41025
Rooms
Dining Room 0
Kitchen 0
Exterior
Parking Features Attached
Garage Spaces 2.0
Building
Sewer Community
Water Community
Read Less Info
Want to know what your home might be worth? Contact us for a FREE valuation!

Our team is ready to help you sell your home for the highest possible price ASAP
GET MORE INFORMATION

Broker / Owner | License ID: 40004572






