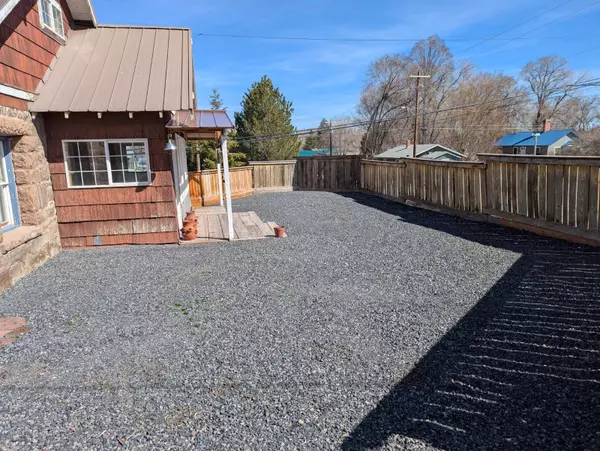$242,500
$249,000
2.6%For more information regarding the value of a property, please contact us for a free consultation.
4 Beds
2 Baths
2,420 SqFt
SOLD DATE : 07/30/2025
Key Details
Sold Price $242,500
Property Type Single Family Home
Listing Status Sold
Purchase Type For Sale
Square Footage 2,420 sqft
Price per Sqft $100
MLS Listing ID 11476343
Sold Date 07/30/25
Bedrooms 4
Full Baths 2
Year Built 1931
Annual Tax Amount $986
Property Description
Welcome to 82 East D Street-a beautifully restored stone home that seamlessly blends historic charm with modern updates. Nestled on a corner lot just off Main Street, this unique property sits proudly on a slight hill, offering both character and convenience. From the moment you arrive, the timeless craftsmanship and thoughtful details are evident. Originally built during an era known for solid construction, this home has undergone extensive remodeling while preserving its classic Craftsman appeal. The kitchen is a true centerpiece, featuring custom hickory cabinets, sleek Silestone countertops, and design touches that expose the stunning natural rock walls, marrying rustic elegance with functionality. A formal dining area provides the perfect setting for family meals or entertaining guests. The main and upper floors have been fully updated with all-new electrical and plumbing systems, complemented by stylish new light fixtures throughout. The main bathroom stands out as a work of art-meticulously designed with a tasteful, one-of-a-kind aesthetic. Upstairs, you'll find spacious bedrooms with oversized closets, offering plenty of storage and comfort. The partially finished basement expands the home's possibilities, housing a laundry area, a second bathroom, and the water heater. With ample room and flexible layout, the basement is perfect for a future family room, home gym, or additional guest space. Additionally, the east-facing lower level includes a space the size of a one-car garage, thoughtfully designed as a workshop-ideal for hobbies, storage, or creative endeavors. Outdoors, the home features a screened-in front porch, perfect for relaxing with a cup of coffee or hosting guests. The exterior combines stone and wood construction for a durable yet visually striking appearance. A graveled driveway, covered parking area, and dry storage space add to the property's functionality. Located within walking distance of downtown Burns, this home offers easy access to shops, restaurants, the library, and the grocery store-everything you need just steps away. This is more than just a house; it's a time-honored treasure and a true work of art, ready to welcome its next chapter. TAXES: $986.12; FINANCING: Cash or conventional; YEAR BUILT: 1931; SQ. FT.: 2420 (1120 main, 460 second floor, 840 basement); LOT SIZE: 0.11; HEAT SOURCE: Electric fireplace & cadet heaters; BEDROOMS: 4 (2 main, 2 up); BATHROOMS: 2 (1 main, 1 basement); APPLIANCES: Range, refrigerator, BI dishwasher, BI microwave, washer & dryer; GARAGE: Attached single
Location
State OR
County 41025
Rooms
Dining Room 0
Kitchen 0
Interior
Fireplaces Number 1
Exterior
Parking Features Attached
Garage Spaces 1.0
Building
Story 2
Sewer Community
Water Community
Read Less Info
Want to know what your home might be worth? Contact us for a FREE valuation!

Our team is ready to help you sell your home for the highest possible price ASAP
GET MORE INFORMATION

Broker / Owner | License ID: 40004572






