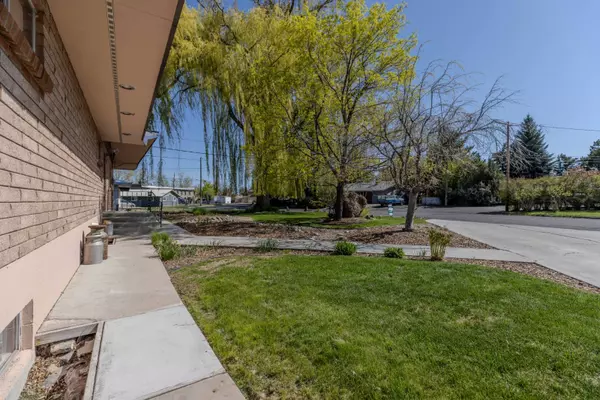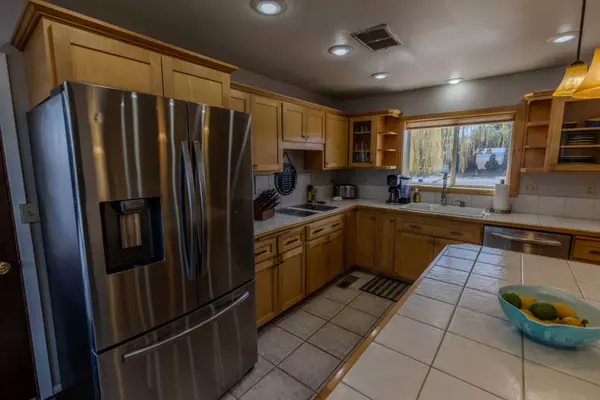$400,000
$409,000
2.2%For more information regarding the value of a property, please contact us for a free consultation.
4 Beds
2 Baths
3,412 SqFt
SOLD DATE : 06/20/2025
Key Details
Sold Price $400,000
Property Type Single Family Home
Listing Status Sold
Purchase Type For Sale
Square Footage 3,412 sqft
Price per Sqft $117
MLS Listing ID 11470136
Sold Date 06/20/25
Bedrooms 4
Full Baths 2
Year Built 1965
Annual Tax Amount $3,326
Property Description
This Eastern Oregon property offers a stunning view lot on the north edge of town, overlooking the Harney Basin & King Mountain. Located at 644 Valley View, the spacious two-story sits at the end of a dead end road on a corner lot. The lot features a paved driveway for parking, paved sidewalks around the home, and a large gravel pad that is ideal for storage for equipment or extra parking. The home boasts a brick exterior, metal roof, & a variety of windows with views of the region. Upon entering the home, you are greeted with tile flooring spanning the kitchen, dining room, & family room. The kitchen is generously sized, featuring ample counter space, plenty of cabinetry, island storage, and a pantry. With double ovens, built-in cooktop, & a dishwasher, this space is well-equipped for everyday meals or hosting a crowd. Just off the kitchen is a dining space & a family room with a fireplace, built in storage, & quick access to a deck overlooking Harney Valley and King Mountain. On the upper level there is also a centrally located storage room & a full bathroom equipped with dual sinks, & large amounts of storage. At the end of the hallway is a bedroom that includes two closets with built ins. The daylight basement includes four large windows and glass French doors that let in plenty of natural light. The space has vaulted ceilings, newly installed laminate flooring, & an open space perfect for entertaining guests. Off the family room there are two more bedrooms, a master suite & a storage room with outside balcony access. The bedrooms feature carpet flooring, closet space & built in desks with storage. The master suite has two closets, sink & vanity, with a private shower/toilet setup. The storage room has large amounts of cabinets & counter space making it ideal for storage. Overall, the property is in a private location on a large lot at the end of a dead-end road featuring beautiful views of the basin. Within close proximity to the Hospital, Elementary School, grocery stores, & shopping on Main Street, the home is a large floor plan that would be ideal for larger families & a great setup for entertaining guests. LEGAL: 23S30E12-AD-00300; TAXES: $3,326.04 - Per County Records; FINANCING: Cash or Bank Financing; YEAR BUILT: 1965; SQ. FT.: 3,412 sq ft (+/-) - Per County Records; ACREAGE: 0.54 acres; HEAT SOURCE: Heat Pump & Woodstove; BEDROOMS: 4 Bedrooms; BATHROOMS: 2 Bathrooms; APPLIANCES: Stovetop, double oven, refrigerator, dishwasher, stackable washer dryer; OUTBUILDINGS: Garden shed & covered wood storage
Location
State OR
County 41025
Rooms
Dining Room 0
Kitchen 0
Building
Sewer Community
Water Community
Read Less Info
Want to know what your home might be worth? Contact us for a FREE valuation!

Our team is ready to help you sell your home for the highest possible price ASAP
GET MORE INFORMATION

Broker / Owner | License ID: 40004572






