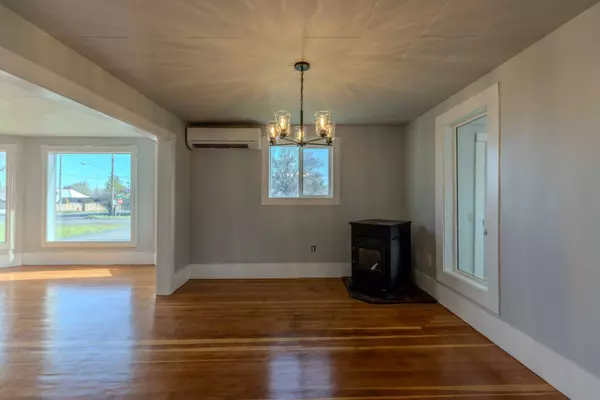$339,000
$339,000
For more information regarding the value of a property, please contact us for a free consultation.
3 Beds
2 Baths
2,248 SqFt
SOLD DATE : 06/20/2025
Key Details
Sold Price $339,000
Property Type Single Family Home
Listing Status Sold
Purchase Type For Sale
Square Footage 2,248 sqft
Price per Sqft $150
MLS Listing ID 11490108
Sold Date 06/20/25
Bedrooms 3
Full Baths 2
Year Built 1896
Annual Tax Amount $1,246
Property Description
Nestled on a charming corner lot in the heart of Eastern Oregon, this beautifully restored Victorian home blends historic charm with modern convenience. Located in Burns, just moments from Main Street, Harney District Hospital, Slater Elementary School, and essential amenities, this residence offers both timeless character and contemporary comfort. Recently renovated from top to bottom, the home boasts a new sewer line, updated plumbing, modern electrical panels, efficient heating and cooling, and much more. With all the upgrades, it's essentially a new home wrapped in historic elegance. The home has ample natural lighting coming from the newly installed vinyl windows, as well as lighting provided by modern fixtures. When you enter you are greeted with wood floors spanning the family room & dining space. The country style kitchen boasts stainless steel appliances with a range, refrigerator, & hood vent while also featuring a BI dishwasher, live edge wood countertops, & a variety of storage. Off the kitchen are laundry hookups & an old rock cellar providing storage. A bathroom is centrally located in the home that features a large his & hers vanity, tile flooring, & tiled shower. Two bedrooms are located on the main floor, each features carpet flooring & a ceiling fan. Upstairs include an additional bathroom, bedroom, 2 dens, & a second family room, the two dens could be utilized as bedrooms, with one having a deep closet & ceiling fan. The bathroom is spacious with a walk in shower & matching tile that can be found in the kitchen & downstairs bathroom. The final bedroom includes a deep walk in closet. The home has beautiful features that would fit a larger family. With some final touches left for a future owner on the yard & landscape, this 1800's Victorian home is turnkey ready with modern upgrades. Experience the perfect blend of past and present-schedule a viewing today! LEGAL: 23S30E12-AD-02202; TAXES: $1,246.07 - Per County Records; FINANCING: Cash or Bank Financing; YEAR BUILT: 1896; SQ. FT.: 2,248 sq ft (+/-) - Per County Records; ACREAGE: .23 acres; HEAT SOURCE: Mini Split, Pellet Stove, Cadet Heaters; BEDROOMS: 3 Bedrooms plus 2 Den; BATHROOMS: 1.75 Bathrooms; APPLIANCES: Refrigerator, Range, BI Dishwasher
Location
State OR
County 41025
Rooms
Family Room 1
Dining Room 1
Kitchen 0
Building
Sewer Community
Water Community
Read Less Info
Want to know what your home might be worth? Contact us for a FREE valuation!

Our team is ready to help you sell your home for the highest possible price ASAP
GET MORE INFORMATION

Broker / Owner | License ID: 40004572






