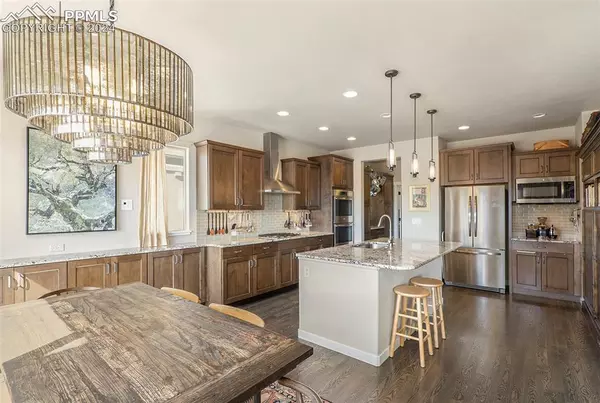$1,099,999
$1,099,999
For more information regarding the value of a property, please contact us for a free consultation.
5 Beds
4 Baths
4,183 SqFt
SOLD DATE : 05/30/2024
Key Details
Sold Price $1,099,999
Property Type Single Family Home
Sub Type Single Family
Listing Status Sold
Purchase Type For Sale
Square Footage 4,183 sqft
Price per Sqft $262
MLS Listing ID 2964705
Sold Date 05/30/24
Style Ranch
Bedrooms 5
Full Baths 3
Three Quarter Bath 1
Construction Status Existing Home
HOA Fees $60/mo
HOA Y/N Yes
Year Built 2017
Annual Tax Amount $6,228
Tax Year 2023
Lot Size 8,753 Sqft
Property Sub-Type Single Family
Property Description
Welcome to this exquisite 5-bedroom, 4 bathroom rancher nestled in the prestigious Flying Horse community on special lot that backs to a scenic ten acre park and open space with spectacular views of the front range, Pikes Peak and Air Force Academy from the covered back deck, master suite, great room & gourmet kitchen. The soaring great room is centered on a stone-clad gas log fireplace offering warmth and elegance. Entertain with the finest in the gourmet kitchen with quality quartz counters, chef-quality appliances and plenty of cabinet space. The main living area features custom-built bookcases rivaling the craftsmanship found in the finest custom homes. The stunning master suite is complete with an amazing five piece master bath including a stand alone soaking tub, separate vanities and attached to a bedroom-sized master closet outfitted with an abundance of built in storage suitable for busy executives and clothing collectors alike. The guest bedroom on the main level is just off a gorgeous full bath perfect for visitors and offering separation from the master suite and all over an abundance of beautiful hardwood flooring. Entertain all season on the massive covered back deck that has custom enclosure features offering privacy, a wind break & a straight on front range and AFA views. The light and bright walkout basement includes a custom built-in full bar, three more generously sized bedrooms, and two elegant baths all with tons of storage. Your guests or teens will adore the basement junior suite complete with an ensuite bath and another massive walk in closet. Situated on a premium lot that backs to open space, easy-care landscaping & sweeping vistas. Step outside and unwind in this tranquil oasis and scenic backyard perfect for both relaxation and entertaining guests. With its exceptional finishes, spacious layout, and breathtaking views, this rancher in Flying Horse is a true gem, offering a lifestyle of sophistication and natural beauty.
Location
State CO
County El Paso
Area Flying Horse
Interior
Interior Features 5-Pc Bath, 6-Panel Doors, 9Ft + Ceilings
Cooling Central Air
Flooring Carpet, Ceramic Tile, Wood
Fireplaces Number 1
Fireplaces Type Basement, Main Level, Two
Appliance 220v in Kitchen, Dishwasher, Disposal, Microwave Oven, Range, Refrigerator, Self Cleaning Oven
Laundry Main
Exterior
Parking Features Attached
Garage Spaces 3.0
Fence Rear, Other
Utilities Available Cable Available, Electricity Connected, Natural Gas
Roof Type Composite Shingle
Building
Lot Description Backs to Open Space, Mountain View, Sloping
Foundation Full Basement, Walk Out
Water Municipal
Level or Stories Ranch
Finished Basement 99
Structure Type Frame
Construction Status Existing Home
Schools
School District Academy-20
Others
Special Listing Condition Not Applicable
Read Less Info
Want to know what your home might be worth? Contact us for a FREE valuation!

Our team is ready to help you sell your home for the highest possible price ASAP

GET MORE INFORMATION

Broker / Owner | License ID: 40004572






