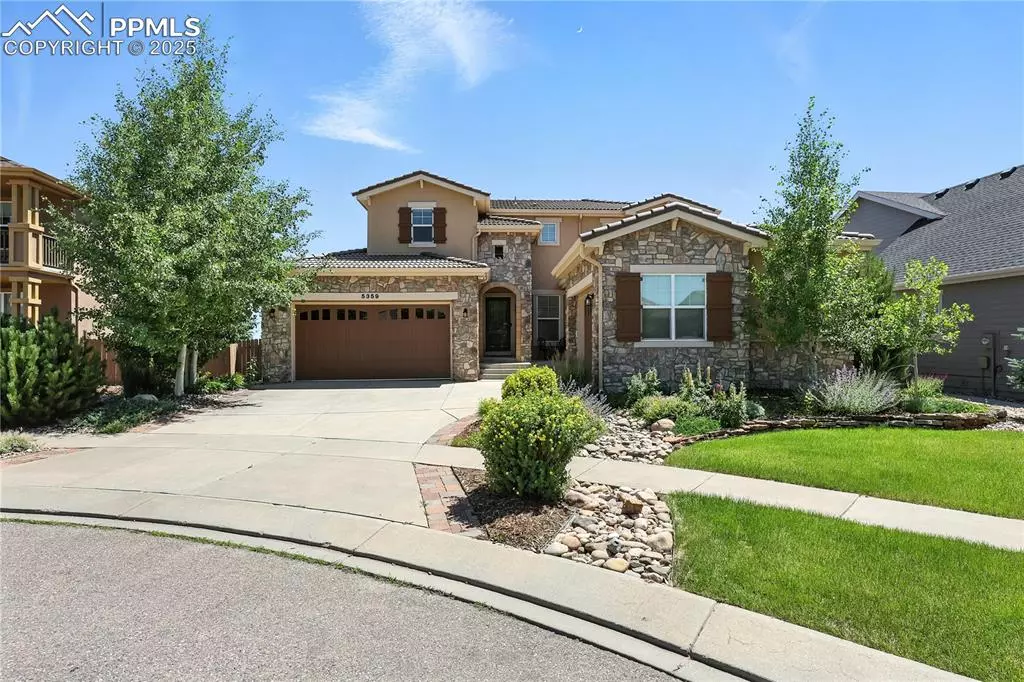6 Beds
4 Baths
4,842 SqFt
6 Beds
4 Baths
4,842 SqFt
OPEN HOUSE
Sun Jul 27, 1:00pm - 3:00pm
Key Details
Property Type Single Family Home
Sub Type Single Family
Listing Status Active
Purchase Type For Sale
Square Footage 4,842 sqft
Price per Sqft $196
MLS Listing ID 7611913
Style 2 Story
Bedrooms 6
Full Baths 3
Half Baths 1
Construction Status Existing Home
HOA Fees $114/mo
HOA Y/N Yes
Year Built 2013
Annual Tax Amount $3,373
Tax Year 2024
Lot Size 8,137 Sqft
Property Sub-Type Single Family
Property Description
Location
State CO
County El Paso
Area Cordera
Interior
Interior Features 5-Pc Bath, 9Ft + Ceilings, Beamed Ceilings, Great Room, Vaulted Ceilings
Cooling Central Air
Flooring Carpet, Ceramic Tile, Wood
Fireplaces Number 1
Fireplaces Type Basement, Gas, Main Level
Appliance Dishwasher, Dryer, Gas in Kitchen, Microwave Oven, Oven, Range, Refrigerator, Washer
Laundry Main
Exterior
Parking Features Attached
Garage Spaces 3.0
Fence Rear
Community Features Club House, Community Center, Dog Park, Fitness Center, Hiking or Biking Trails, Parks or Open Space, Playground Area, Pool, Shops
Utilities Available Cable Available, Electricity Connected, Natural Gas Connected
Roof Type Tile
Building
Lot Description Cul-de-sac, Level, Mountain View, View of Pikes Peak
Foundation Full Basement, Garden Level
Builder Name Campbell Homes LLC
Water Municipal
Level or Stories 2 Story
Finished Basement 98
Structure Type Frame
Construction Status Existing Home
Schools
Middle Schools Chinook Trail
High Schools Pine Creek
School District Academy-20
Others
Miscellaneous Auto Sprinkler System,HOA Required $,Home Theatre,Security System,Wet Bar,Window Coverings
Special Listing Condition Estate, See Show/Agent Remarks

GET MORE INFORMATION
Broker / Owner | License ID: 40004572






