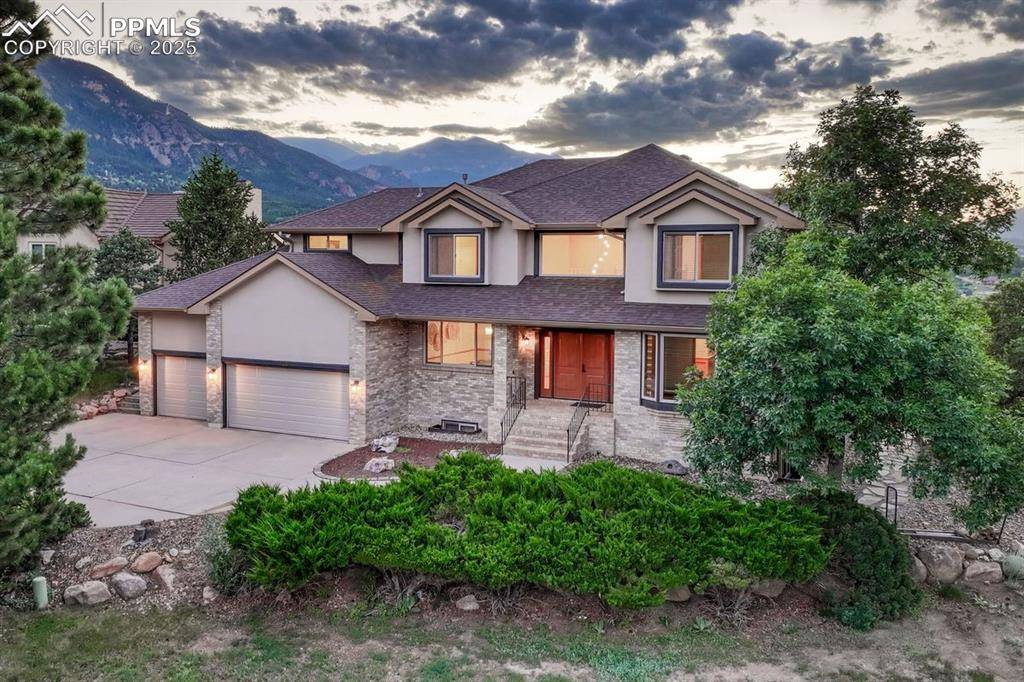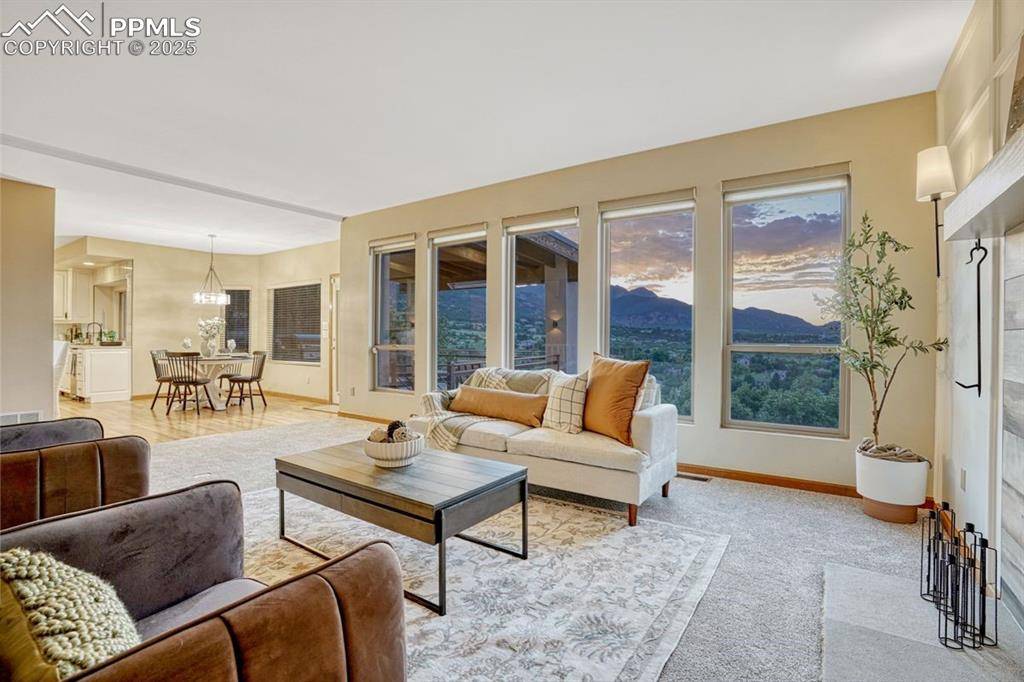5 Beds
5 Baths
5,134 SqFt
5 Beds
5 Baths
5,134 SqFt
Key Details
Property Type Single Family Home
Sub Type Single Family
Listing Status Active
Purchase Type For Sale
Square Footage 5,134 sqft
Price per Sqft $237
MLS Listing ID 5367125
Style 2 Story
Bedrooms 5
Full Baths 4
Half Baths 1
Construction Status Existing Home
HOA Y/N No
Year Built 1989
Annual Tax Amount $4,392
Tax Year 2024
Lot Size 0.676 Acres
Property Sub-Type Single Family
Property Description
Location
State CO
County El Paso
Area Penhurst Park
Interior
Interior Features 5-Pc Bath, 6-Panel Doors, 9Ft + Ceilings, French Doors, Vaulted Ceilings
Cooling Central Air
Flooring Carpet, Tile, Wood
Fireplaces Number 1
Fireplaces Type Basement, Main Level, Two, Wood Burning
Appliance 220v in Kitchen, Dishwasher, Disposal, Double Oven, Microwave Oven, Range, Refrigerator
Laundry Main
Exterior
Parking Features Attached
Garage Spaces 3.0
Fence Rear
Utilities Available Electricity Connected, Natural Gas Connected
Roof Type Wood
Building
Lot Description City View, Flag Lot, Hillside, Mountain View, Sloping, See Prop Desc Remarks
Foundation Full Basement, Walk Out
Water Municipal
Level or Stories 2 Story
Finished Basement 69
Structure Type Framed on Lot
Construction Status Existing Home
Schools
Middle Schools Cheyenne Mountain
High Schools Cheyenne Mountain
School District Cheyenne Mtn-12
Others
Miscellaneous Wet Bar,Window Coverings
Special Listing Condition Not Applicable
Virtual Tour https://u.listvt.com/mls/198710221

GET MORE INFORMATION
Broker / Owner | License ID: 40004572






